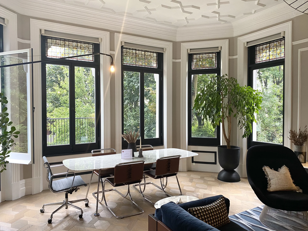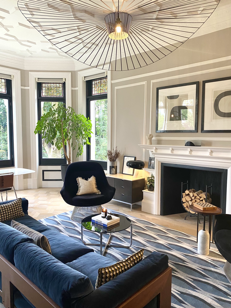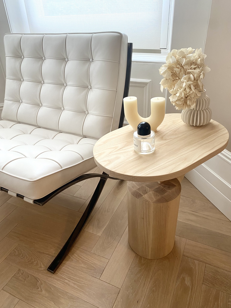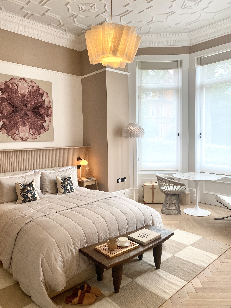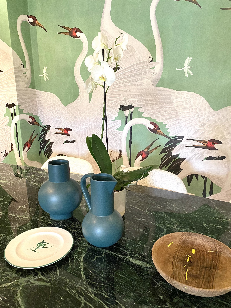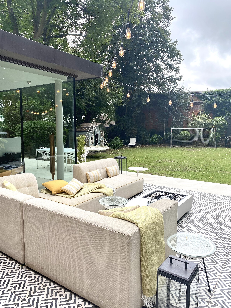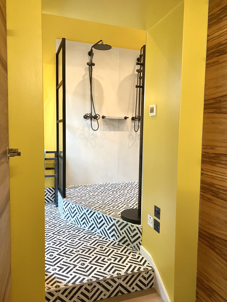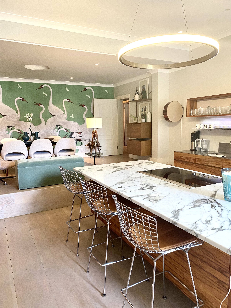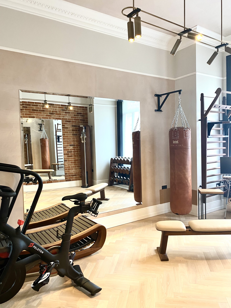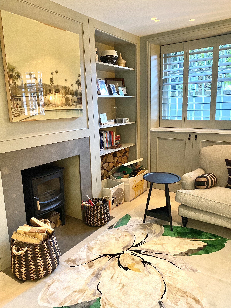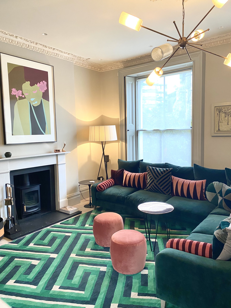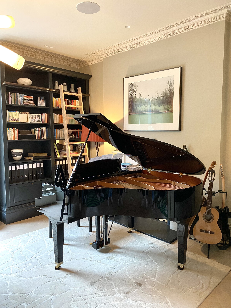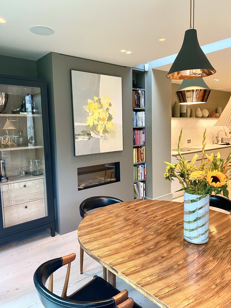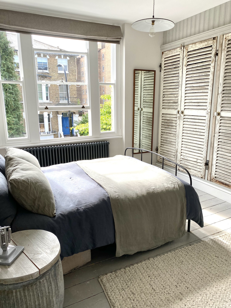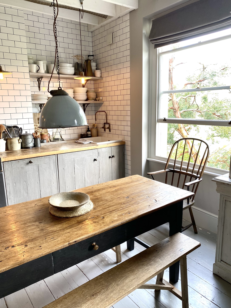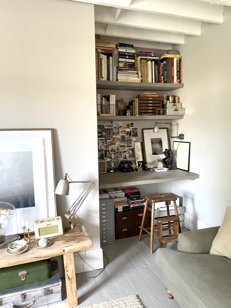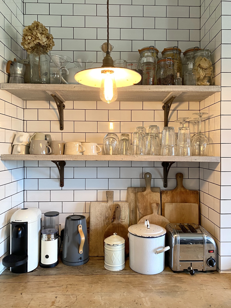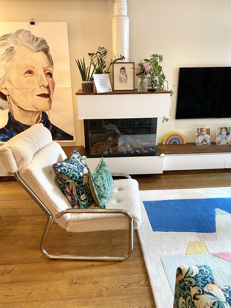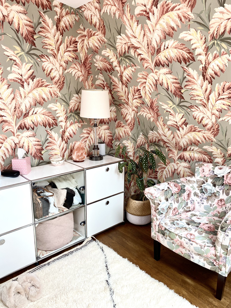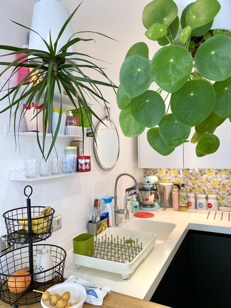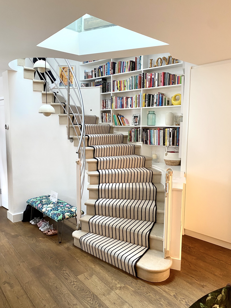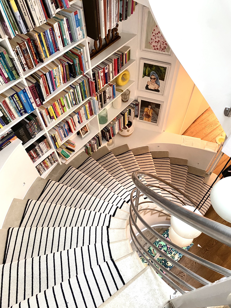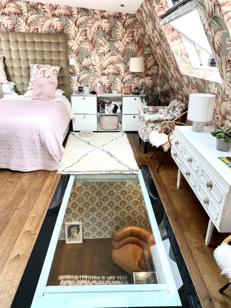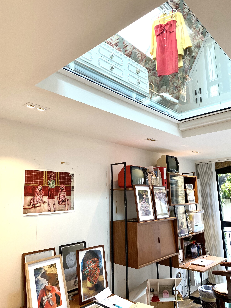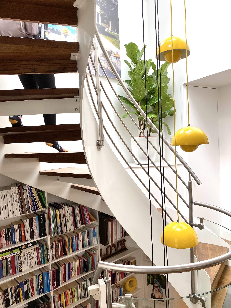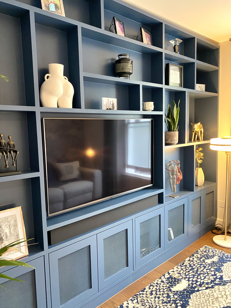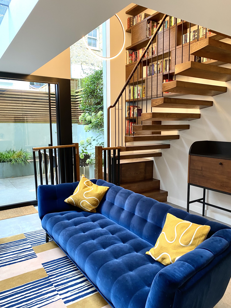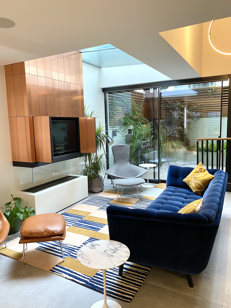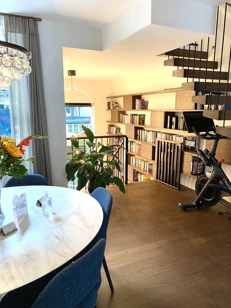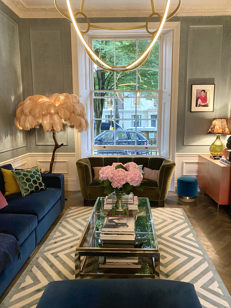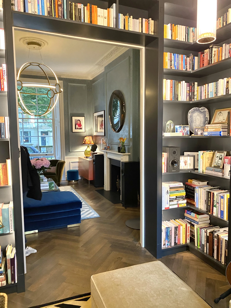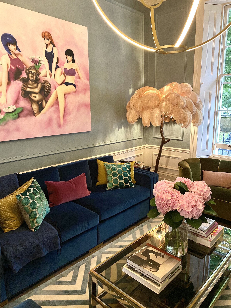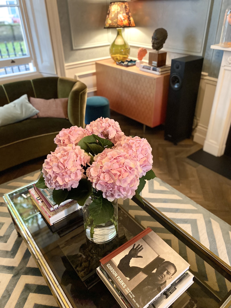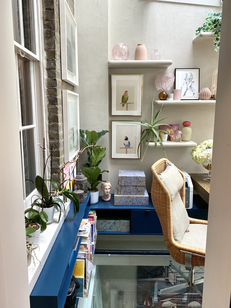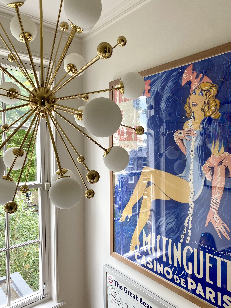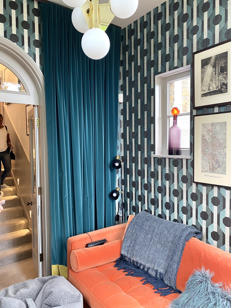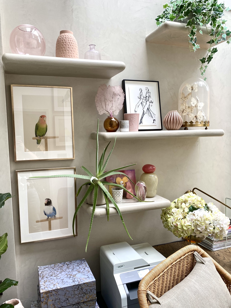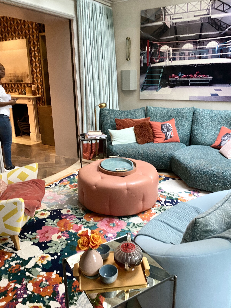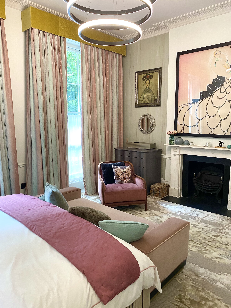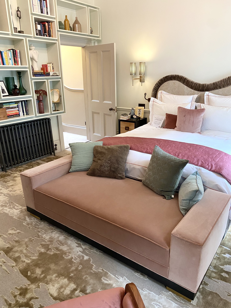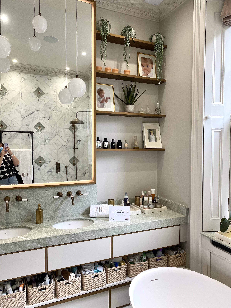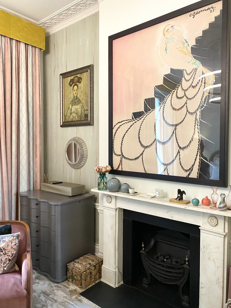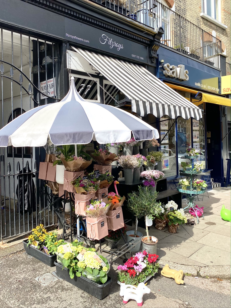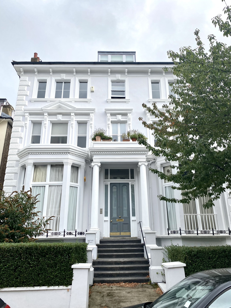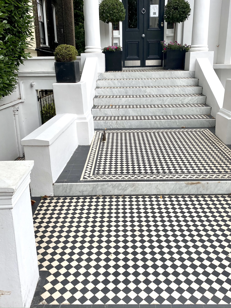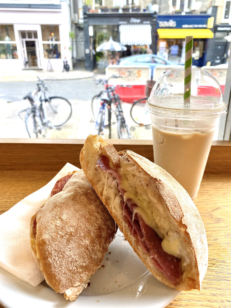Living Etc House Tours 2021: Primrose Hill
As an interiors stylist and a lover of nosying around the homes of others, guilt free, the Living Etc House Tours is THE event of my interiors calendar, and one that I really missed in 2020.
The magazine gave us a real treat, opening the doors yet again to six delightful, inspirational and motivational homes, this time, in the charming community of Primrose Hill.
If you couldn’t make it on the day, or simply want to revisit the fantastic homes, I have a virtual tour right here for you.
House A ‘Designer Transformation’
This home was a tardis. The ground and lower ground floors of the Grade II-listed Victorian house was hailed the “designer transformation’, in the tour book notes. The designer also happens to be the homeowner Carly Madhvani of NW3 Interiors LTD.
We entered at ground level, led by glorious pale parquet into a grand living room, restored with breathtaking period features, teamed with a warm palette and modern furniture. The proportions of this Living Room/Family Work Area were overwhelming, and I suddenly felt I’d arrived in London.
Also on ground-level was the cool Danish-designed kitchen set behind a glass door, then a guest bedroom which links to a bathroom and spa, and also a family gym, which is quite possibly the most beautifully designed home gym I’ve experienced. I never realised that dumbbells could be a thing of beauty.
To the lower ground floor was more open space, and I was naturally led by light to the garden room or ‘The Glass Room’ which ran adjacent to the outdoor living space, and yes, an aqua pool and hot tub.
The kitchen/dining area is long and open-plan with a huge Arabescato marble island surface and breakfast bar. The warmth of the tiger wood kitchen units pair beautifully with the freshness of the massive bay window in the dining area, overlooking the walled garden.
A punch of yellow catches your eye to the left of the kitchen island, making way for yet another interesting space, this time, a pool house. Tiles in a slip resistant finish, in black and white ‘Gatzby’ design by Parkside Tiles work with that hit of yellow, which is Farrow & Ball’s Babouche.
The back of the kitchen space was a favourite, with stunning Gucci Heron wallpaper sweeping across the whole width of the wall, next to an exposed brick wall and housing a green marble table, the Grasshopper table by Piero Lissoni and boucle Conference chairs by Knoll.
LLG favourites:
The restoration of stunning architectural features; the living room steel windows, with delicate stained glass detail and impressive (and enormous) ceiling mouldings. The home spa was something special, and beautifully zen. Heron Gucci wallpaper next to green marble will always have a dear place in my heart.
House B “London Villa’
Next up we have a detached ‘London Villa’.
This family home is elegant and classic, with beautiful and functional children’s bedrooms. On entry you are welcomed by a warm, cosy family space, leading into a library area complete with baby grand piano and bespoke joinery. The cornices in both spaces were painstakingly restored.
For me, the gem of this space - like many London homes that behold this luxury - is the lower ground floor, with glazing that completely disappears, giving way to the outside. It was a lovely feeling when standing in the dining area, with the sliding doors completely open, but entirely sheltered from the pouring rain outside. Protected indoors, but feeling like we were out in the elements.
LLG favourites:
The bold green living room rug is a favourite of mine called ‘Key Shadow’ by Suzanne Sharp for The Rug Company, sitting in harmony with the squishy ‘Oscar’ sofa from Loaf. The pantry nook, sectioned off from the main kitchen via crittal panelling houses a very normal, everyday setting of dishes and ingredients.
House C ‘Photographer’s Revamp’
For such a small apartment in comparison to some of the enormous houses we visited, this was memorable. It had a sense that an interiors photographer lived here, Paul Massey. It was small but perfectly formed, and had a restricted palette of white, cream, layers of grey, and lots of wood. The kitchen, living, dining, and working area occupied a tall space with exposed ceiling rafters. The repetitive use of Farrow and Ball’s Purbeck Stone and Worsted gives a pared-back Scandi-rustic vibe throughout.
The kitchen felt farmhouse like, with its large wooden vintage dining table to gather around, and reclaimed kitchen units painted in Annie Sloan chalk paint. The white metro tiles across the kitchen wall are simple, and allow the open shelving full of interesting crockery, glass wear and ingredients to display in full glory.
LLG favourites:
Small but perfectly formed, a lesson is how to use every inch of a space well. I could imagine having lovely gatherings in the multifunctional living space. Original sash windows, pale painted floorboards and column radiators are all treasures in their own right. An individual and personal space.
House D ‘ Artist’s Residence’
This next house was a hidden gem, and my favourite of the day. Tucked behind the back of a florist (is it your favourite yet?) down a quaint, cobbled street, in and amongst more quaint homes enveloped in ivy, this home was the ‘artist’s residence’, the artist being Jennifer Louise Martin and her husband.
For me, this home was all about the staircase, its an absolute showstopper of a piece connecting all three floors, lined with books, beautiful objects, art, and hanging Verner Panton lights as its spine. I was in awe of this staircase and took many photos of it from different angles; its like a room of its own, a library staircase.
Another beautiful architectural feature is the bespoke living room fireplace by Amazing Grates, which would be very much at home in a Palm Springs residence. As would the many areas of glass floor. Teamed with the ultra cool staircase and overall Californian mid-century-modern-dream vibe, the glass floors fill the home with light, and I couldn’t help but want to spend more time there.
The first floor accommodates the art studio, with another glass floor that looks straight down into the entrance courtyard area. Part of the ceiling is also glass, to view the dressing area of the master bedroom.
LLG favourites:
Everything here is clever, sleek and very cool. The House of Hackney Pluma wallpaper, in colourway ‘Eau de Nil’ in the master bedroom also cemented that for me, oh, as well as the roof terrace with another glass floor! I LOVED the art. Seeing Jennifer’s work in situ made sense of the building and made every inch feel like a creative space.
House E ‘Victorian Revival’
Viva la five story homes that I get to see on the Living Etc house tours! And I’m so glad they threw a couple in for us again this year (houses E and F.)
This home featured another bespoke library staircase, and I’m not tired of seeing them. This Victorian home has certainly undergone a lot of work to create open plan spaces and a very interesting lower ground floor space featuring living room, kitchen, and small but perfectly formed garden.
LLG favourites:
The heavy use of bespoke storage and display areas, namely the staircase library and shelving in the snug area, and the fact that even a small outdoor area can be designed beautifully, and utilised to fill the home with light via the many expanses of glass.
House F ‘Georgian Jewel’
The final house went out with a bang; Well hello ‘Georgian Jewel’. You could feel that this home had a designer’s touch, in this case, the ultra cool Jo Berryman, with its perfectly schemed palette, a mixture of interesting textures and oh-so-enviable master suite.
The living room is sumptuous and decadent, and housed two of my absolute all time favourite pieces, the Feather Floor Lamp by A Modern Grand Tour and the Nizwa cabinet in coral pink by Bethan Gray (well actually it’s three favourites if we include the fresh pink hydrangeas.) The living room walls are covered in a beautiful paint effect in a grey/blue which is just divine. The cool graffiti art is by Will Tuck.
An open doorway leads you into the heavenly library space, kitted out with floor-to-ceiling shelving, whilst still showing the stunning cornice, complete with fireplace, desk, piano and photograph of Keith Richards by Michael Donald. This is a room I could happily spend my days in, dark, cosy and full of inspiration.
From the library, you can see through to the mezzanine study, designed to make the most of garden views, complete with a glass floor to do that. This extra slice of library/office allows extra light into the middle library too.
The lower ground floor is home to the kitchen, dining room and family area which opens up onto the garden. The large blue boucle sofa by Edra is the perfect lounger, grounded the most beautiful floral rug by Jan Kath at Front rugs.
Now lets talk about the master bedroom. I’m trying to figure out what it is that makes it perfect, I think it might be the art. The effortlessly cool Charles Gesmar piece hanging fashionably above the fireplace informs the overall mood and colour palette. Taking those blush pinks across into the softly striped curtain, velvet sofa and bedspread with whites, ivories, browns and mints pulls everything together.
The dressing area corridor with fractured gesso cupboards, leads you to a tranquil, indulgent bathroom, with bespoke everything and enormous Boffi free-standing bath. The tiles from Via Arkadia are a lesson in understated luxury, the monogrammed towels by Yves Delorme are a lesson is overstated abundance, which I’m adding to my wish list.
LLG favourites:
Basically everything. There is also an area called the half floor, which I would call a den if it wasn’t full of light. This is a gorgeous area where the family watches movies together, and I love the cinema style teal velvet curtain that pulls across, shutting off the landing. The feminine bedroom, the decadent living room, the inspirational library, the light filled office… honestly, I want me a Georgian terrace like this one.
On a final note
A couple of additional highlights of the day were the very cute florist ‘Fitzroy’s Flowers’ on Regent’s Park Road, conveniently opposite Anthony’s Deli where we ate the most delicious warm ciabatta roll with Parma ham and cheese, then a perfect pistachio cannoli. And of course, the walking tour of the Primrose Hill neighbourhood was the most divine way to complete my step count that day. Living Etc House Tours… see you next year. LLG x

