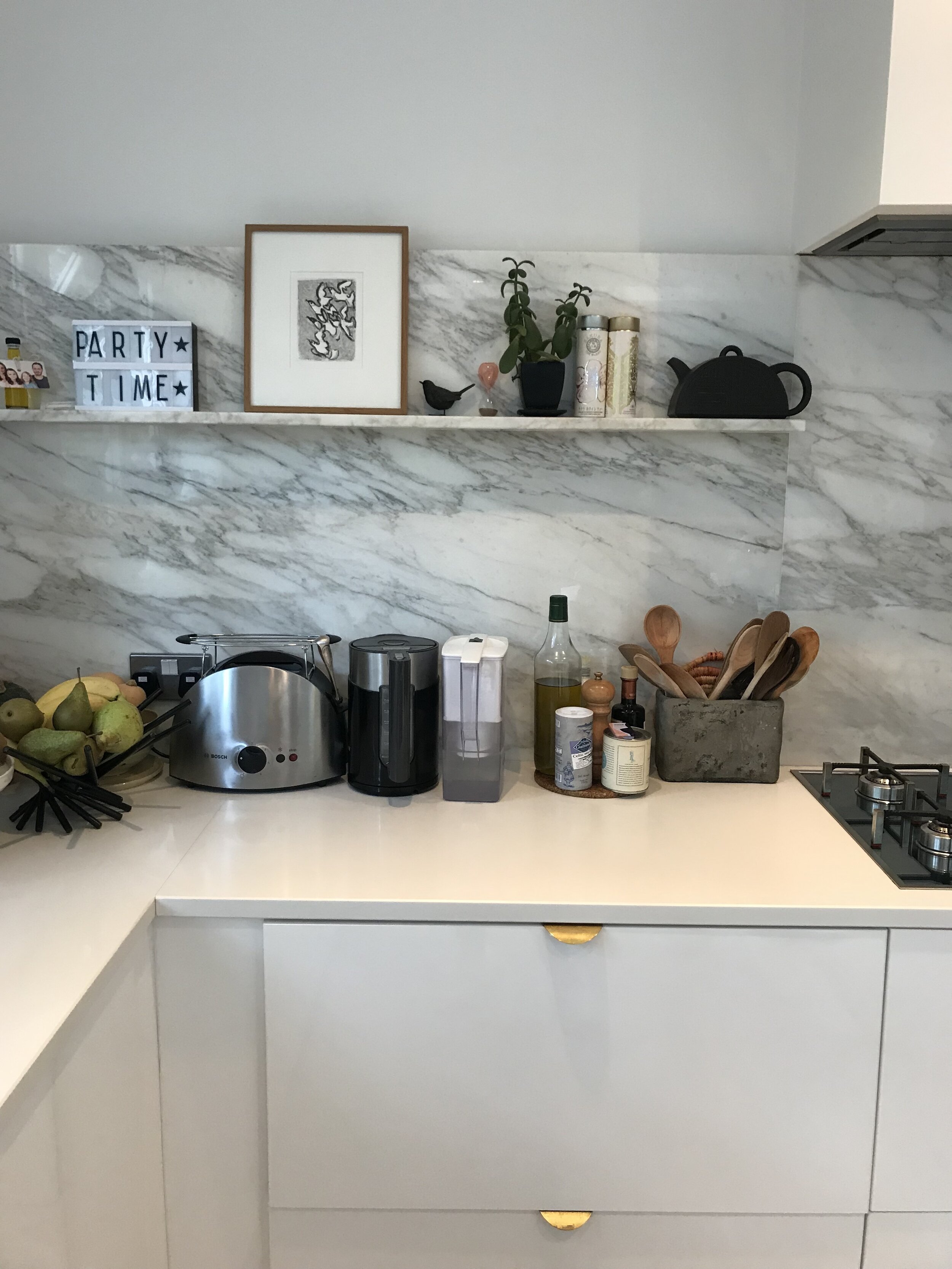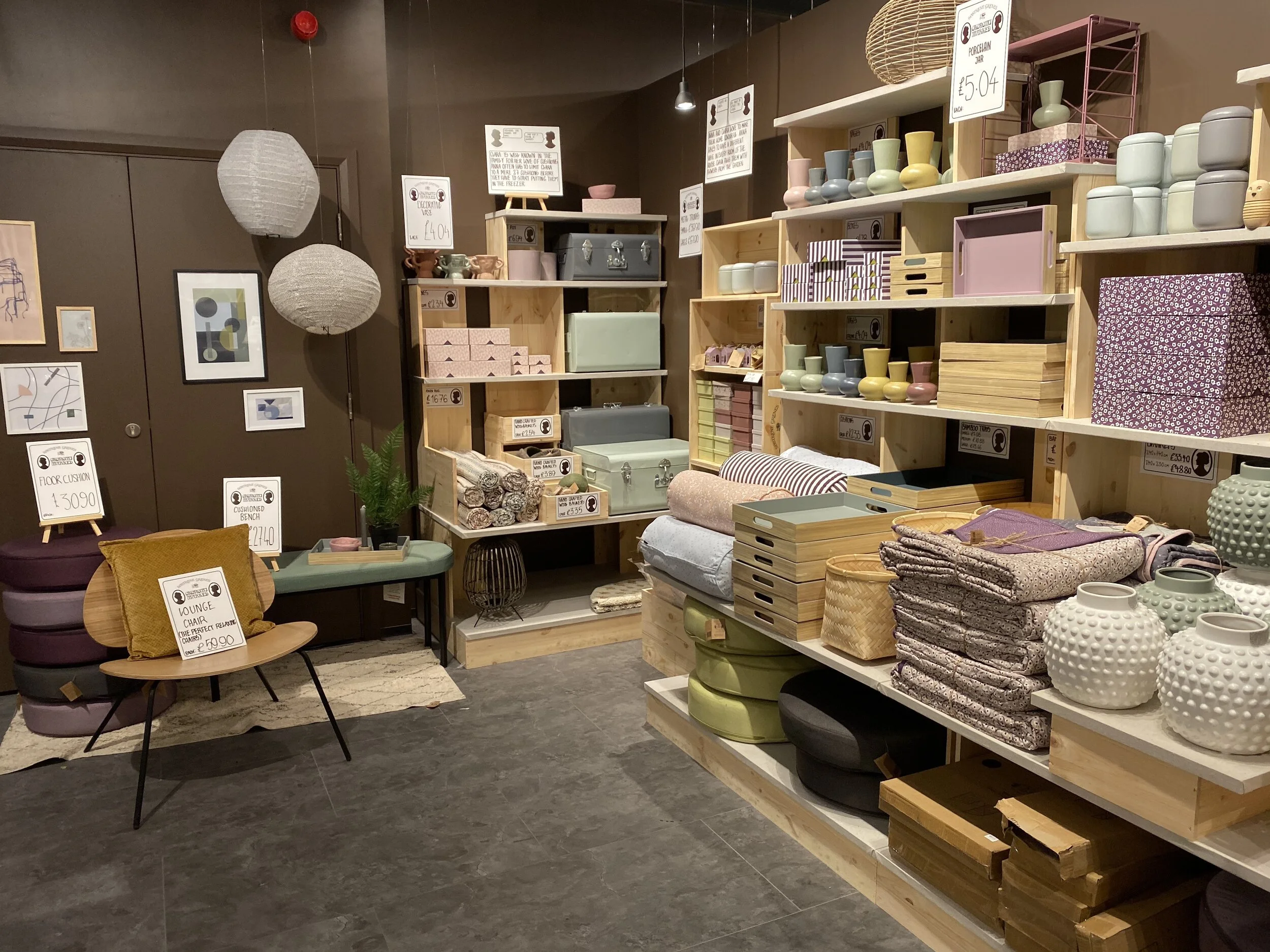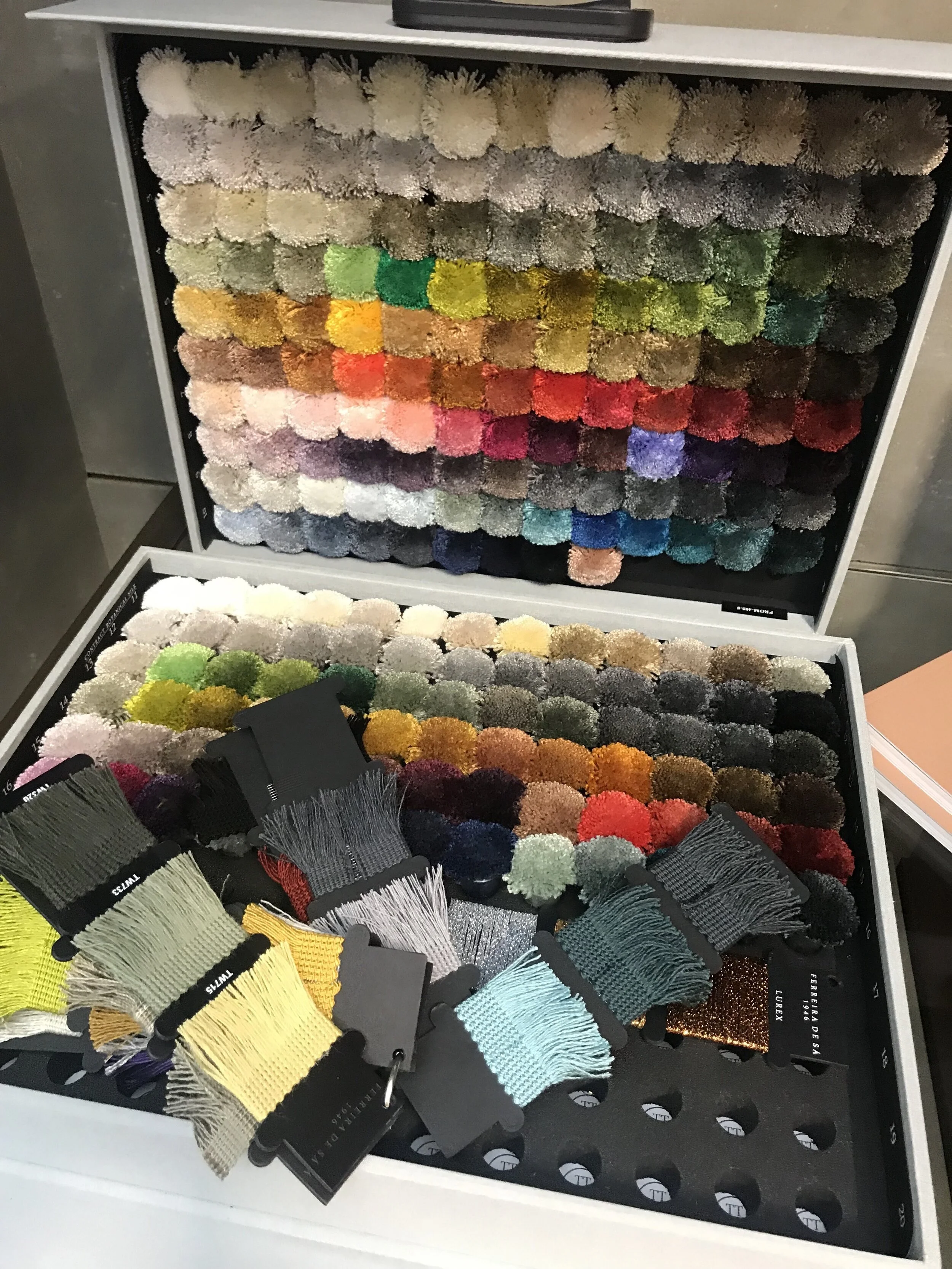LIVING ETC HOUSE TOURS - OCTOBER 2019
You can imagine my absolute delight when I learned that the Living Etc House Tours were taking place for a second time this year. The October tour was located in the area of Highbury & Islington, where we were welcomed into six more fantastic homes full of charm and character.
House A - Elegant Georgian
This Grade II listed Georgian villa circa 1820 is the product of a ten year renovation by owners Dave Bennett and husband Gareth Orr.
The shape of the kitchen was one of the most memorable spaces for me, with its open shelving, perfect for curated displays, a white marble work surface and back piece, mixed with walnut cabinetry. All of this and the cosy breakfast room nook looked out onto the beautifully designed garden. Cabinetry designed and build by Jack Trench, bar stools CH58 by Hans J Wegner for Carl Hansen & Son.
The first floor could accommodate two potential bedrooms but instead one room is used as an upstairs lounge/media room and the other, a moody, atmospheric office- which is exactly what I would do! The media room’s symmetrical and elegant proportions, with its wood burner and original features remind you that you’re in a beautiful Georgian home. The Vivienne Westwood X Rug Company rug and Eames lounge chair are the cherry on the cake and make for a classical and sophisticated hide out.
The Farrow & Ball wall colour, Pelt, in the office is intense but also subtle. It accentuates the framed galley of mixed high and low end art perfectly and also works wonderfully with the wood tone of the desk.
House B - Family Villa
This was one of my favourite tours, and the wow factor carpet runner on the staircase defiantly helped its case, (from Roger Oates) together with the immediate view down the hallway through to the back garden. When you swing your head to the left as you walk into the home, you see the flash of electric cobalt blue on the Loaf sofa and it works so nicely with the orange stripe on the stairs.
I loved the feel of the dual aspect living space of the two zoned sitting areas, which were grown up and schemed but comfortable and fun, light and dark, grand but cool. The parquet floor’s perfect tone of wood, cushions by Kit Miles, elegant floor length curtains, detailed coving and ceiling rose and the pair of deep inky navy velvet sofas (Aria) are the perfect composition to create a luxurious area for relaxing.
The master bedroom had an impressive and modern dressing room area. It was interesting to see this mixed with mid century furniture and accessories, the teak desk, bookcase and stunning coloured glass vases.
The villa is designed by Simpson & Voyle interior design studio and Mitzman Architects.
House C - 19th Century House
This home was a masterclass in interior styling which was very pleasing for me to peruse. Each corner was a balanced vignette of colour and texture, and each item stylish and considered, ready and waiting to be photographed.
Another flash of the (almost) cobalt, felt footstool with three dimensional trimmed edge (Lola by Anne Kyyro Quinn) against the dark purpley brown walls in the layered cosy sitting rooms is set alive with the monochrome bold pattered staircase carpet - Beaton in black at Stark.
Vogue magazines, stacks of design books, Acqua di Parma cosmetics and fresh flowers and plants are placed just so, in this creative and fresh feeling space.
Designed by owner Oriona Robb.
House D - Architect Renovation
This is a house that I’ve visited before and it was a lesson in abundant, clever and interesting storage. I revelled in the amount of personality in this home and took pleasure in viewing the beautiful objects on show. I appreciated how they were displayed using all different types of storage solutions; mid century furniture, modern shelving systems and gloss cabinetry. In particular I loved the use of the black framed glass display cabinets that flanked the pillars going down the stairs into the kitchen.
One of my favourites things was bureau style desk that was full to the brim with curios and character. I liked the idea of continuing the storage up with the shelving so it sort of like a vertical office system. The teak sideboard in the open plan dining area and Snoopy lamp also stood out, these are design classics that Ill be seeking for my home.
Each bedroom had very strong teak mid century furniture game, particularly the dressing dressing tables and desks. In my opinion these are pieces that give a home so much depth and interest. The thick pile bright reddy pink stair runner gave a luxurious pop of rich colour throughout.
Owners Irenie and Adam Cossey converted the space.
House E - Victorian Terrace
The enviable internal window provides the perfectly cosy, but bright reading nook. The painted living room walls in Farrow and Ball’s Down Pipe together with the lovely amount of light and brightness yielded by the large internal window overlooking the dining area, gives the dark interiors look some lightness.
The Designers Guild cobalt blue sofa was a highlight for me. All of the cobalt that I saw throughout the day cemented my thoughts to own this colour velvet sofa, I just need to figure out how this is going to work alongside the orange and kingfisher velvets that I also wish to own!
The kitchen was an interesting mix of Ikea cabinetry with quartz work surfaces and marble splashbacks. The simple, stylish, classic space had a lovely light feel, aided by the greenhouse-like roof and the use of the huge plant and foliage throughout, giving the outdoors-in vibe.
This home was designed by owner Aude Debard.
House F - Modern new build
This was designed with the help of interior designer and architect Daniel Hopwood. We weren’t permitted to take photos of the home but here are some images sourced from the Living Etc website and Home World Design.
Image courtesy of Home World Design
This home was incredible and not at all what I expected from its exterior. This house was ‘designed’ - you could really feel that it was the product of an expert. It was slick, and had the kind of flow that you experience in luxury hotels and cool city bars. The basement kitchen is dramatic and chic, and I loved the slim wooden shelving to showcase ingredients and well organised spices. The bespoke cabinetry in the living room just oozed the slick style that I feel when I watch Mad Men.
The Living Etc House tours are one of my favourite interior events of the year and I come away not needing to use Pinterest for a while, just full of ideas and new avenues to research.
The absolute bonus of this tour though was the afternoon moodboard session with iconic interior stylist Marianne Cotterill. This one hour talk was pure bliss, as the super star stylist talked a group of about 15 of us through her (actual) moodboards and ideas for a few selected features from past issues of the Living Etc magazine, pages of features and products that I’ve drooled and mused over.
Marianne has a bold, fearless approach, and my admiration for this kind of style, and stylist reinforced my own feelings towards interior design and styling. I was lucky enough to visit Marianne’s home as part of my second experience of the Living Etc House tours back in 2015, you can read my blog on it here and see some pictures (taken with a much earlier iPhone, I might add.)
The talk encouraged me to continue to be bold - this is what I believe is the key for the most engaging and exciting shots. It’s Marianne’s wonderfully creative photo shoots that appeal to my love of clashing prints and colour, using beautiful fabrics and products which hooked me on the Living Etc magazine over 10 years ago. I came away brimming with ideas and a list of sources to research, as well as the encouragement to continue to push the boundaries with styling.




















































